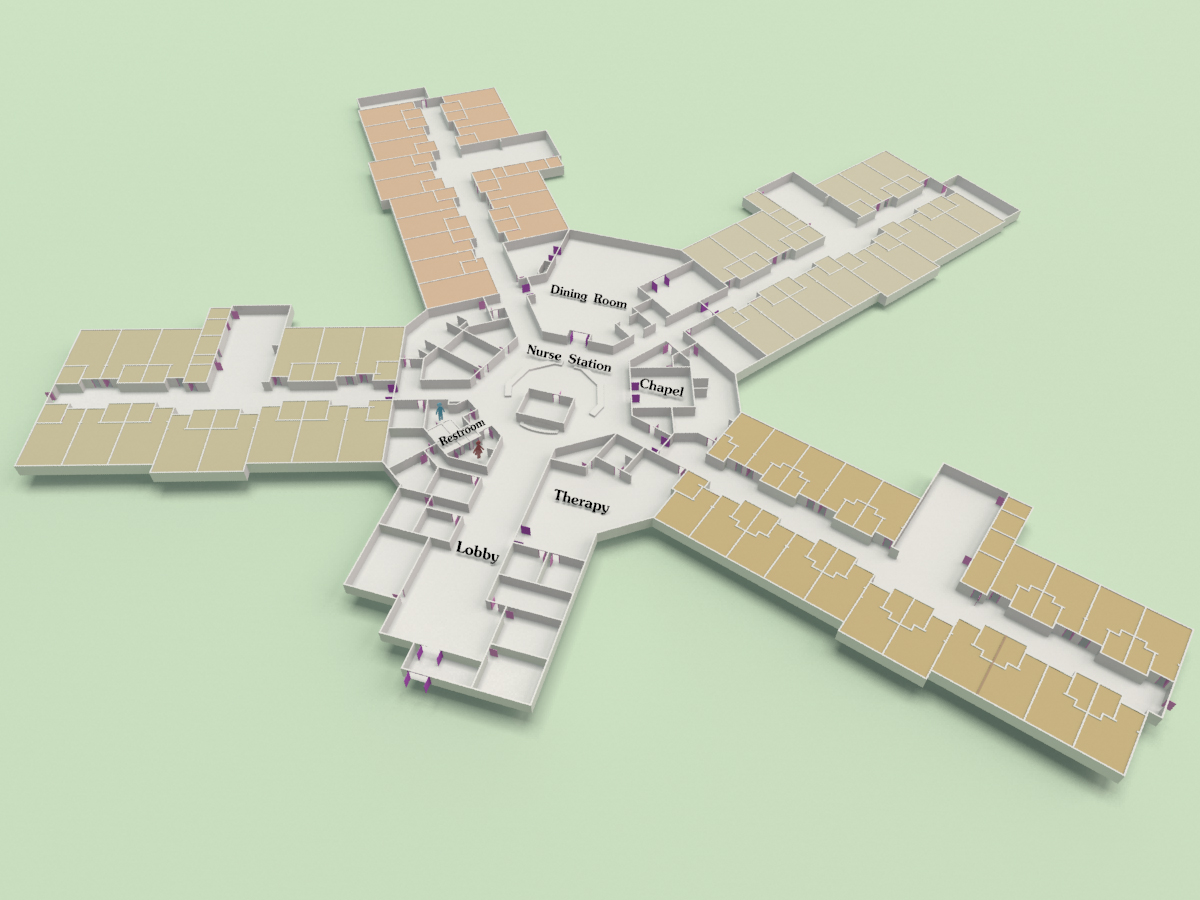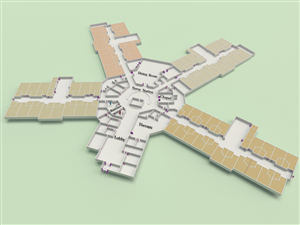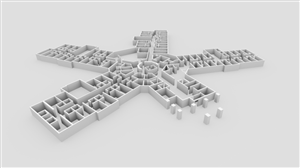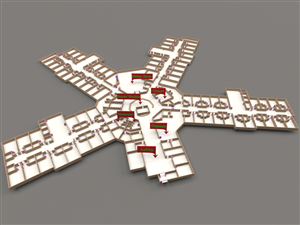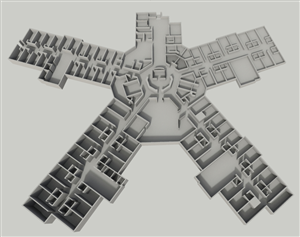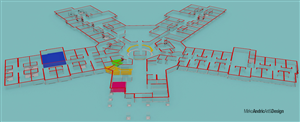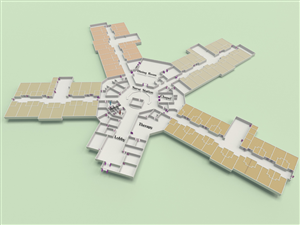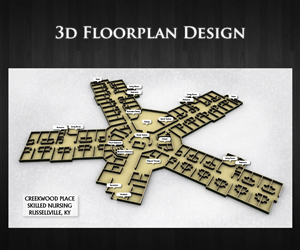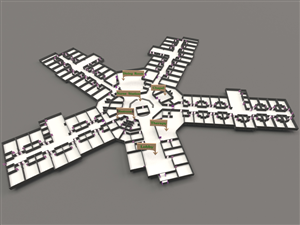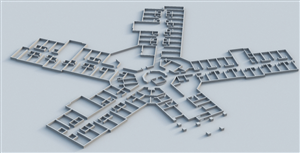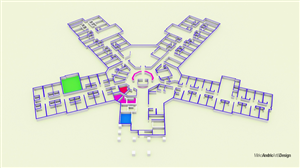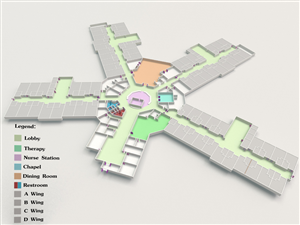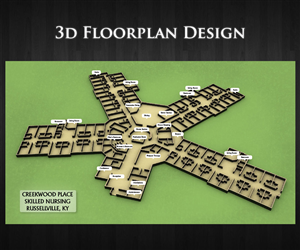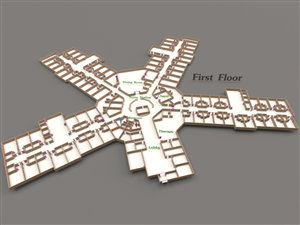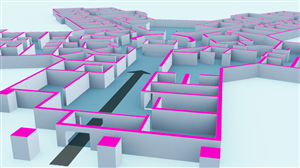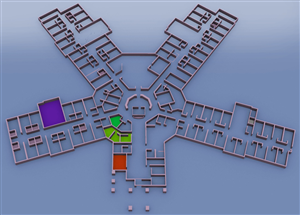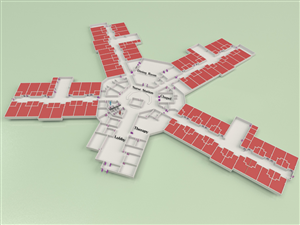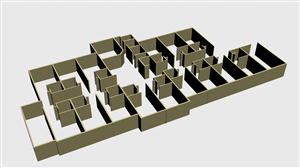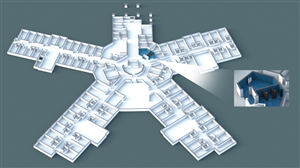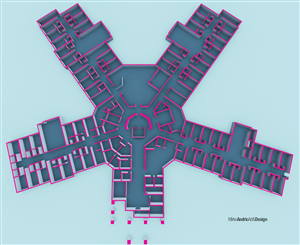3D Wayfinding FloorPlan Design Project
ACC necesitaba un 3D design y recibió 28 Elegante, Juguetón, Healthcare 3D designs de 8 diseñadores
Diseños
Diseñadores
Presupuesto
1 - 20 de 28 diseños 3D propuestas
Esto es lo que ACC buscaba en su 3D design
We need a 3d floor plan design for a Wayfinding kiosk application (Four Winds Interactive) for a healthcare facility. Must translate existing floor plan blueprint (cw.jpg) to 3d design with only basic essentials showing room locations. Must look professional similar to attached reference. Only 1 floor is necessary, Orentation view should be with the lobby at the bottom. Colors similar to sample is fine. Labels only needed for Nurses Station, Dining Room, Lobby, Restroom, Chapel, Therapy.
Added full pdf of 1st floor without the ends truncated (creekwoodfirstfloor). No CAD file is available.
Design can be "flat" without vertical walls (like example) but must be tilted to give a 3d perspective.
Need completed by end of week.
Leer más
