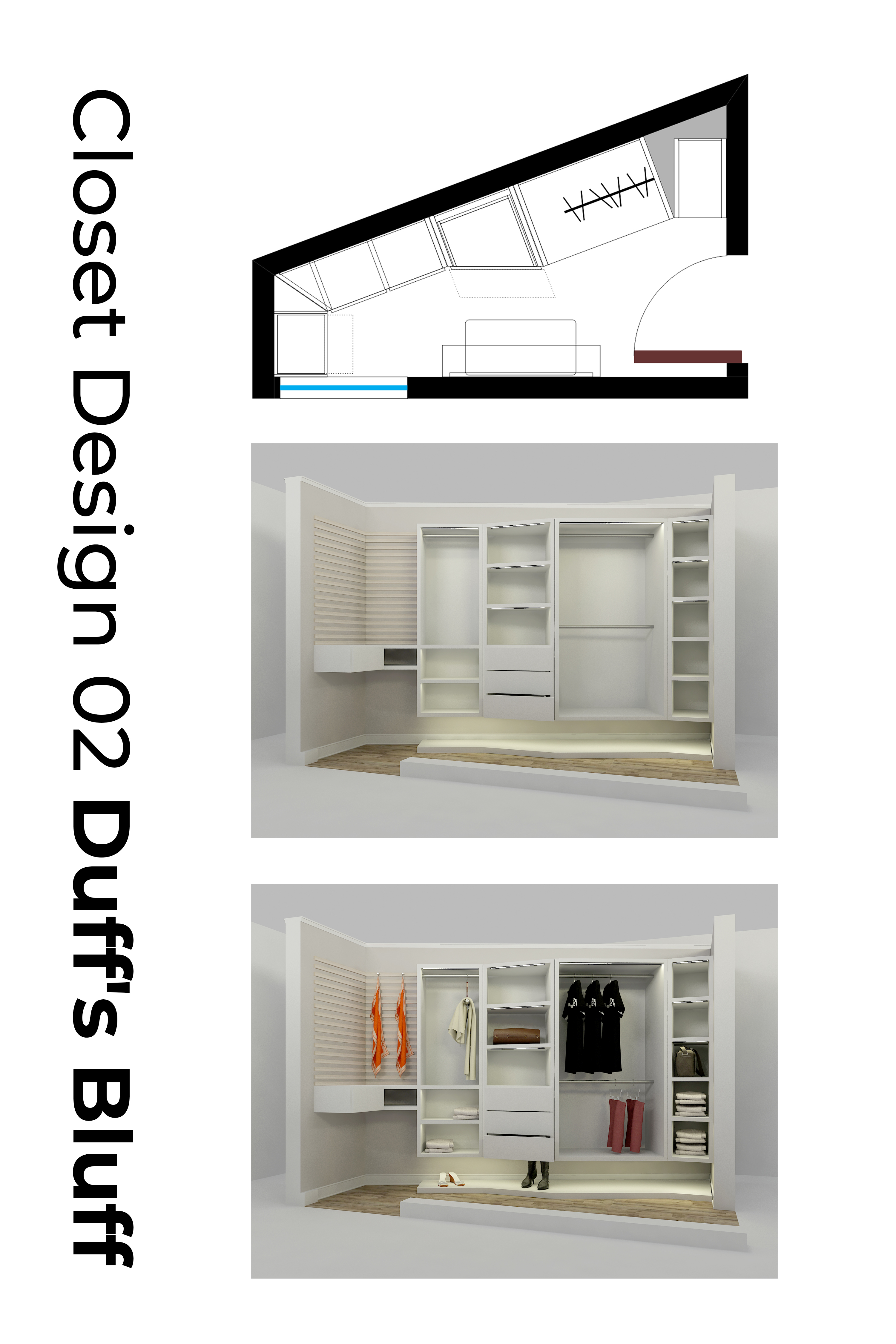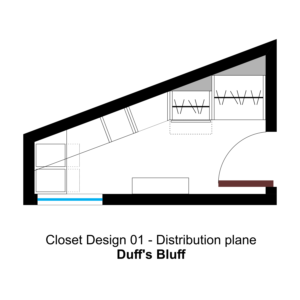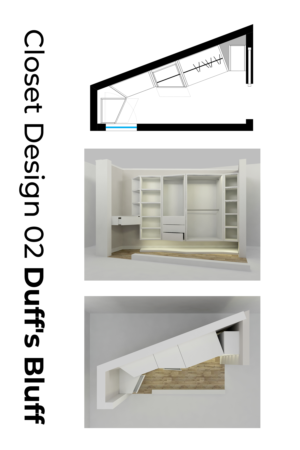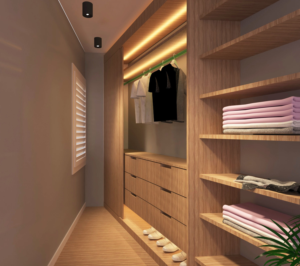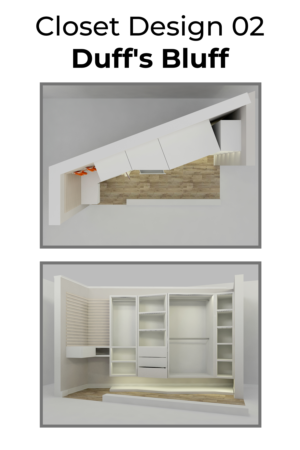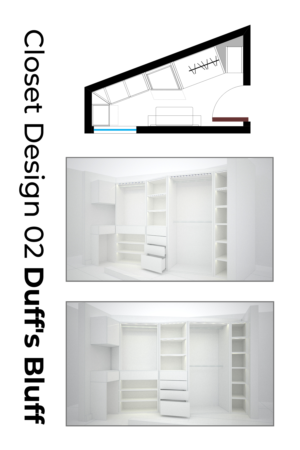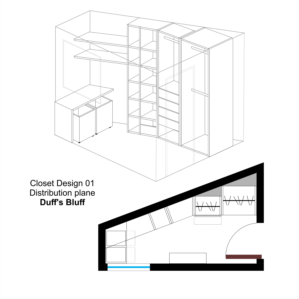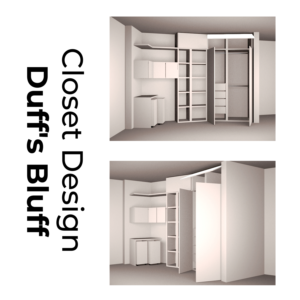Closet Design - Duff's Bluff
Una empresa en United States necesitaba un 3D design y recibió 9 Moderno, Elegante 3D designs de 2 diseñadores
Diseños
Diseñadores
Presupuesto
Esto es lo que buscaba un negocio en United States en su 3D design
I'm looking for design ideas for Cabinetry for a unique closet in our house. I'm a skilled woodworker capable of building the cabinets/built-ins for the closet. We need a combination of Hanging and shelve space along with a place for a Rolling Laundry Hamper. I'm happy to share pictures of the house and the space for interested designers. You can see floor layout details in the attached PDF.
I've added pictures of the space as well as pictures of the house so you understand the style we're aiming for.
Here are some more details
• Walls are painted Anew Gray (Sherwin Williams)
• Trim is Bright white
• Baseboards are 7.25” high (squared top with shoe molding at the floor)
• Flooring is a weathered Gray white oak plank flooring
Project Build expectations
• Our expectation is the cabinets will be painted Satin Finish White lacquer
• I will use a combination of ¾” hardwood Plywood and Maple Hardwood
• We’re thinking th…
Leer más
