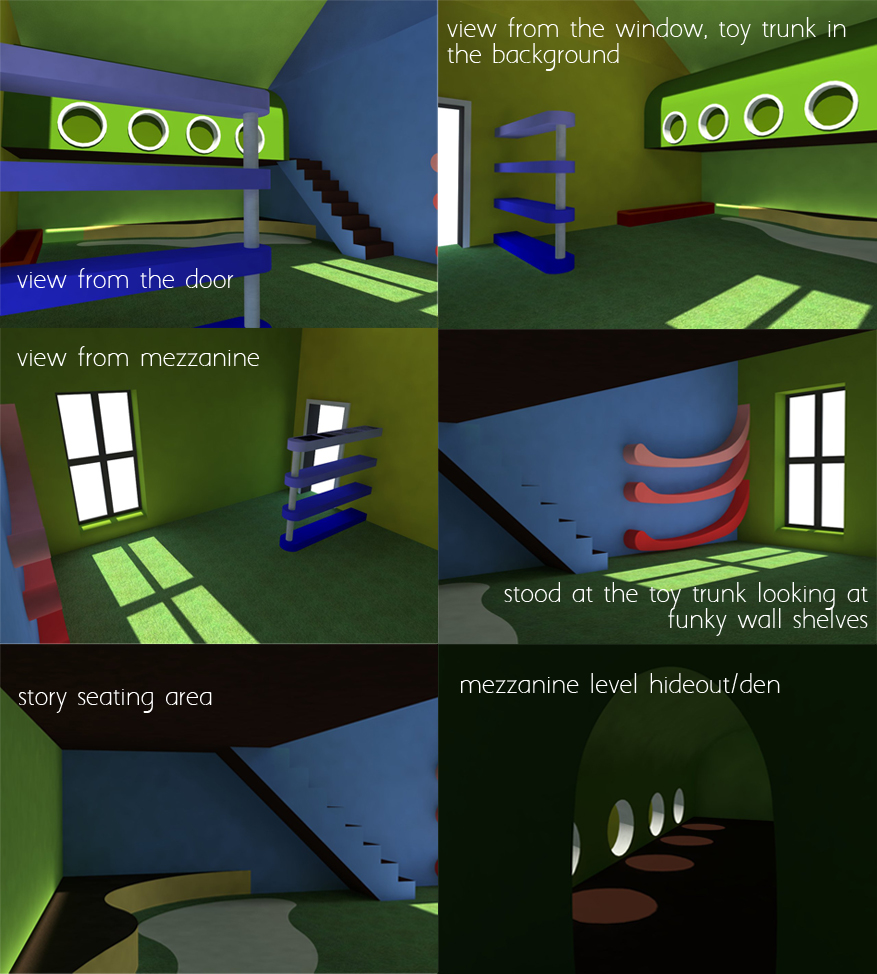Internal Room Layout 3D and plan

¿Quieres ganar un trabajo como este?
Este cliente recibió 10 diseños 3D de 3 diseñadores. Eligieron este Diseño 3D de TaitPlantDesign como el diseño ganador.
Únete gratis Encuentra trabajos de diseñoResumen de Diseño 3D
Job Type
Floor plans and Perspective view for kindergarten refurbishment
Task Outline
One designer will be selected to submit a design
Three design required
1) Classroom design (Plan & Perspective) average size 80m2
2) Reception/Foyer (Plan & Perspective) Size may vary
3) Bathroom children’s (Plan & Perspective) Average 10 pedestals
Task Description
We need new conceptual designs for to serve as an interior design template for new kindergarten developments.
We want the quality of the designs to be as good or better than the following:
http://klecocity.com.my/resitower1.asp
You are to first create a new graphic design for the classroom, once you have proven to be suitable for the task, we shall engage you further to create consistent new and high quality designs for the following:
2) The Reception/Foyer
3) The children’s bathroom
I have attached some images to give you an idea of the type of layout I’m looking for, colourful, playful and tasteful, please be creative and don’t forget the ceiling treatment.
Tipo de industria / entidad
Graphic Design
Mira y siente
Cada control deslizante ilustra las características de la marca del cliente y el estilo que debe comunicar el diseño de tu logotipo.