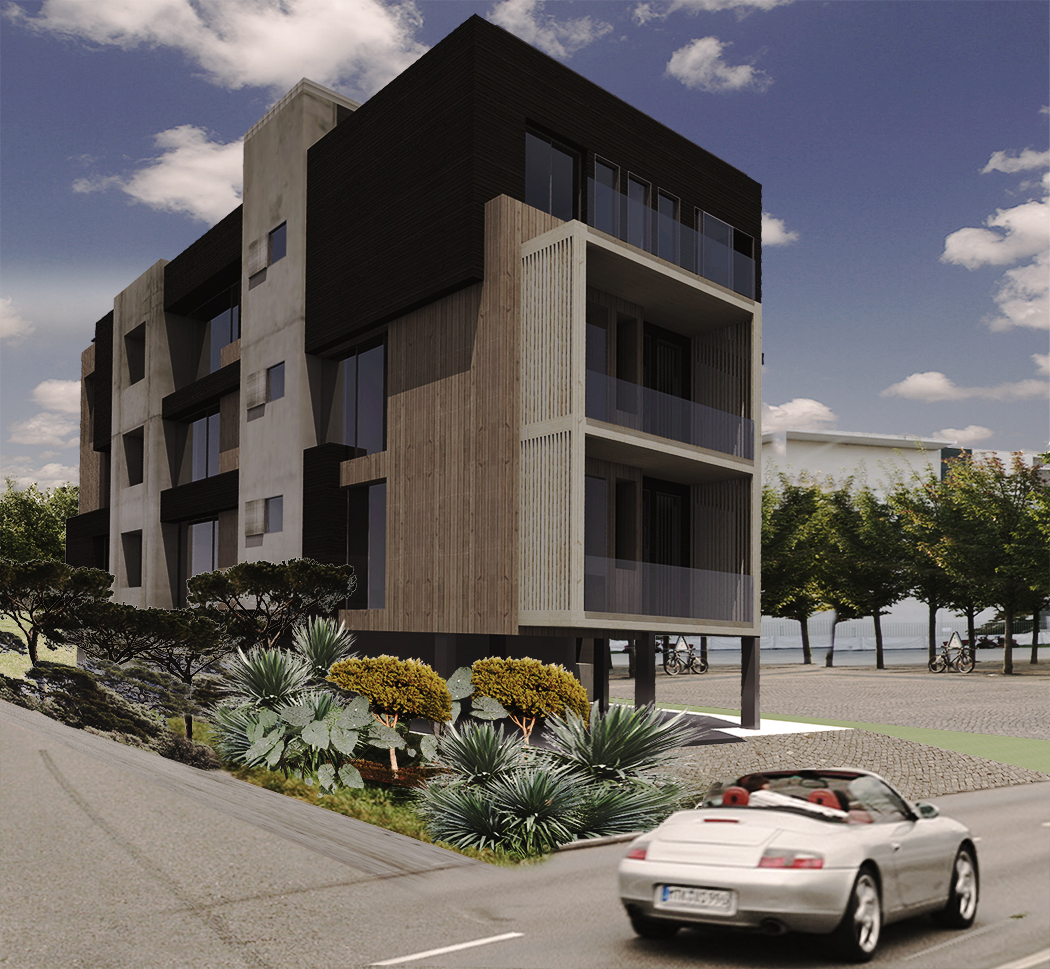3D Design - Residential Building

¿Quieres ganar un trabajo como este?
Este cliente recibió 60 diseños 3D de 9 diseñadores. Eligieron este Diseño 3D de Room158 como el diseño ganador.
Únete gratis Encuentra trabajos de diseñoResumen de Diseño 3D
We want a classy 3D exterior Design for our project (Semi Detached house)
1 Elevation required from 2-3 Angles as this is a corner plot with a small park on 1 Side
2 Detail of materials being used will be required
3 Construction of Basement + Ground (Parking) and some area is double height + 3 Storied Building is being made.
4 Please take all detailed info on Allowable constructions as per local norms like boundary wall height etc from us if not clear from the elevations in file "something we didnt like"
5 Windows to be Floor to 8-10 feet in height
Designer is free to increase / decrease window size in height and width but should consider maximum light and ventilation in the building
6 Balcony towards the front of the plot is maximum allowed and hence can be reduced or altered as per design requirements.
7 Side elevation (side with windows on aotocad drawing) please design the small park of approx 4 meters wide and 36 meters (same as length of the plot) long
8 Usage of mixture of wooden panels/italian marble/Glass is popular here on the outside although you are free to use other materials
9 Auto Cad for Floorplans are attached with details of height also - along with elevations from 2 angles done by a local designer which we didnt like at all (uploaded for you to get a brief perspective of the building proportions and local norms) ... also attached is the kind of quality work expected of the designer which we like.
Excellent work will be rewarded handsomely and may also be awarded job for the interior elevations.
Updates
LAST DAY TODAY ...
Added Monday, January 27, 2014
Objetivo del mercado(s)
Middle Aged Well to do individuals and families
Tipo de industria / entidad
Building
Mira y siente
Cada control deslizante ilustra las características de la marca del cliente y el estilo que debe comunicar el diseño de tu logotipo.
Elegante
Atrevido
Juguetón
Serio
Tradicional
Moderno
Atractivo
Profesional
Femenino
Masculino
Vistoso
Conservador
Económico
De Alta Gama
Requisitos
Debes tener
- Classy Modern Design
Agradable de tener
- Usage of mixture of wooden panels/italian marble/Glass is popular here on the outside although you are free to use other materials